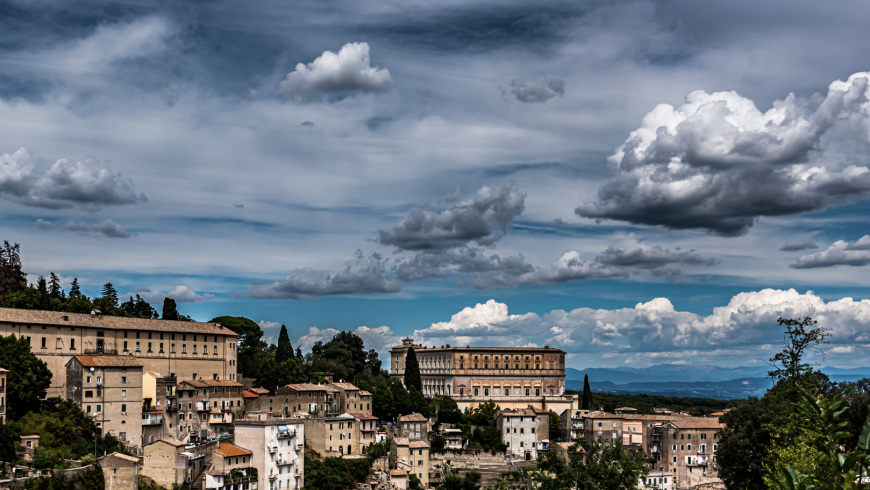
The Palazzo Farnese, is a pentagonal mansion in the town of Caprarola in the province of Viterbo, Northern Lazio, Italy, approximately 50 kilometers (31 mi) north-west of Rome.
A property of the Republic of Italy, the Palazzo is run by the Polo Museale del Lazio. It is a massive Renaissance and Mannerist construction, built on a five-sided plan in reddish gold stone. As a centerpiece of the vast Farnese holdings, Caprarola was always an expression of Farnese power, rather than a villa in the more usual agricultural or pleasure senses. In 1504, Cardinal Alessandro Farnese, the future Pope Paul III, acquired the estate at Caprarola. He had designs made for a fortified castle or rocca by the architects Antonio da Sangallo the Younger and Baldassare Peruzzi. Subsequently a grandson of Pope Paul III, also a Cardinal Alessandro Farnese, who was known for promoting his family’s interests, planned to turn this partly constructed fortified edifice into a villa or country house. In 1556, he commissioned Giacomo Barozzi da Vignola as his architect.
Building work commenced in 1559 and Vignola worked on the Palace until his death in 1573. The villa is one of the finest examples of Renaissance architecture.The interior loggia is frescoed with Raphaelesque grotesques, in the manner of the Vatican Logge. The gallery and upper floors were reached by five spiral staircases around the courtyard: the most important of these is the Scala Regia (“Royal Stairs”) rising through the principal floors.
The villa’s interiors are arranged over five floors, each floor designed for a different function. The main rooms are located on the first floor or piano nobile, where a large central loggia (now glazed in) looks down over the town. This hall is known as the Room of Hercules on account of its fresco decorations, and was used as a summer dining hall. It has a grotto-like fountain with sculptures at one end. To either side of the loggia are two circular rooms: one is the chapel, the other accommodates the principal staircase or Scala Regia, a graceful spiral of steps supported by pairs of Ionic columns rising up through three floors and frescoed by Antonio Tempesta. All the suites are famous for their frescoes. The iconographic program, expressing the glory of the Farnese, was worked out by the humanists in court, notably the secretary, Annibal Caro. The fresco cycles portray the exploits of Alexander the Great, and of course of the Farnese themselves: in the Sala dei Fasti Farnesiani (the Room of Farnese Deeds), decorated by the brothers Taddeo and Federico Zuccari, the Farnese are depicted at all their most glorious moments, from floor to coffered ceiling. Other artists employed in decoration include Giacomo Zanguidi (il Bertoia), Raffaellino da Reggio, Antonio Tempesta, Giacomo del Duca, and Giovanni De Vecchi.
The Flemish painters Joos van Winghe and Bartholomaeus Spranger assisted Bertoia with the decorations in the rooms he had been commissioned to finish. Among the frescoed subjects of the contemplative winter suite is the famous “Room of the World Map” or Sala del Mappamondo, displaying the whole known world as it was in 1574 when the frescoes were completed. Above, the frescoed vault depicts the celestial spheres and the constellations of the zodiac.
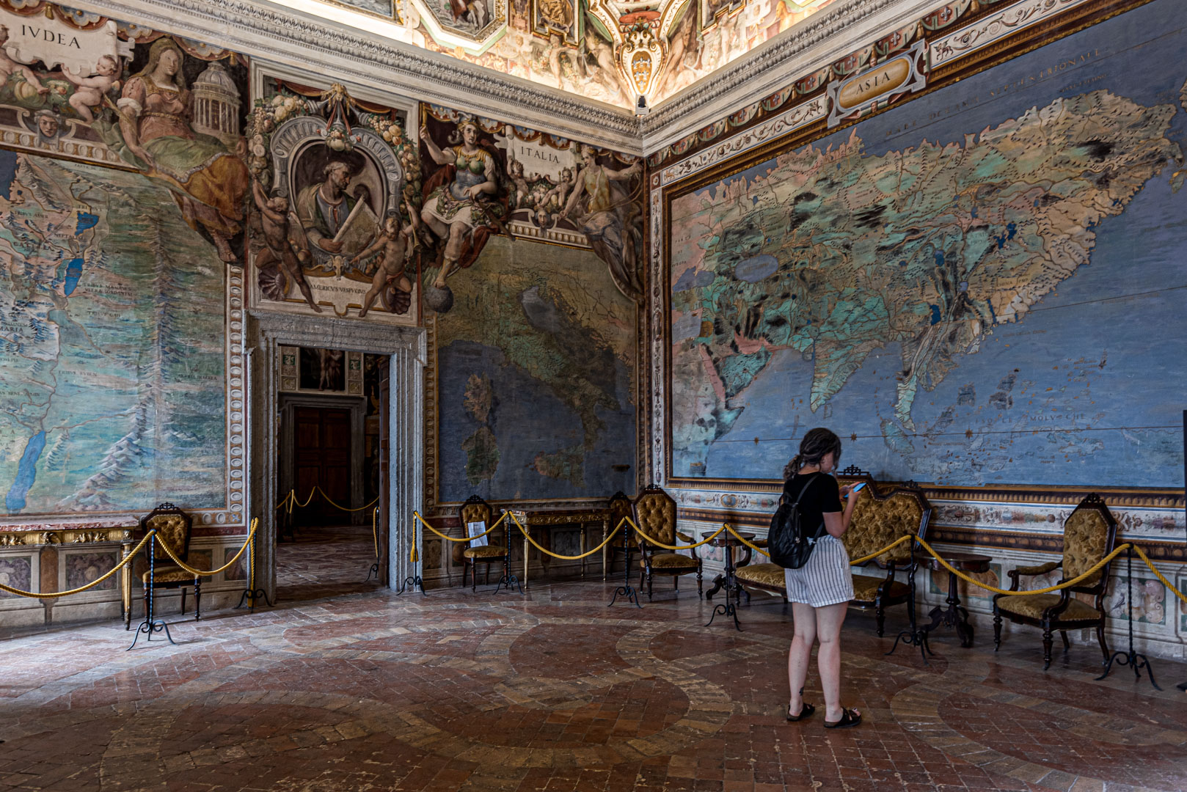
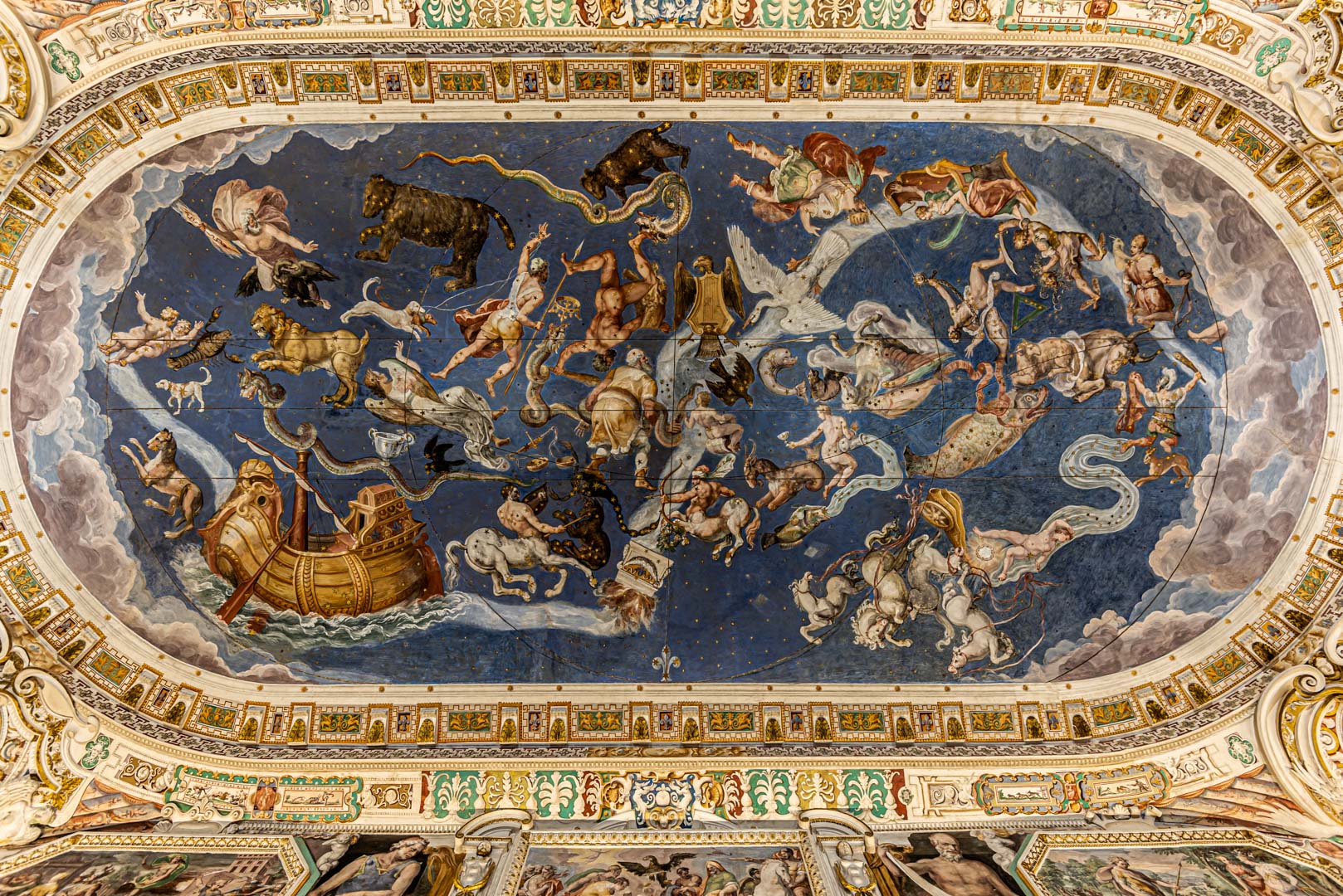
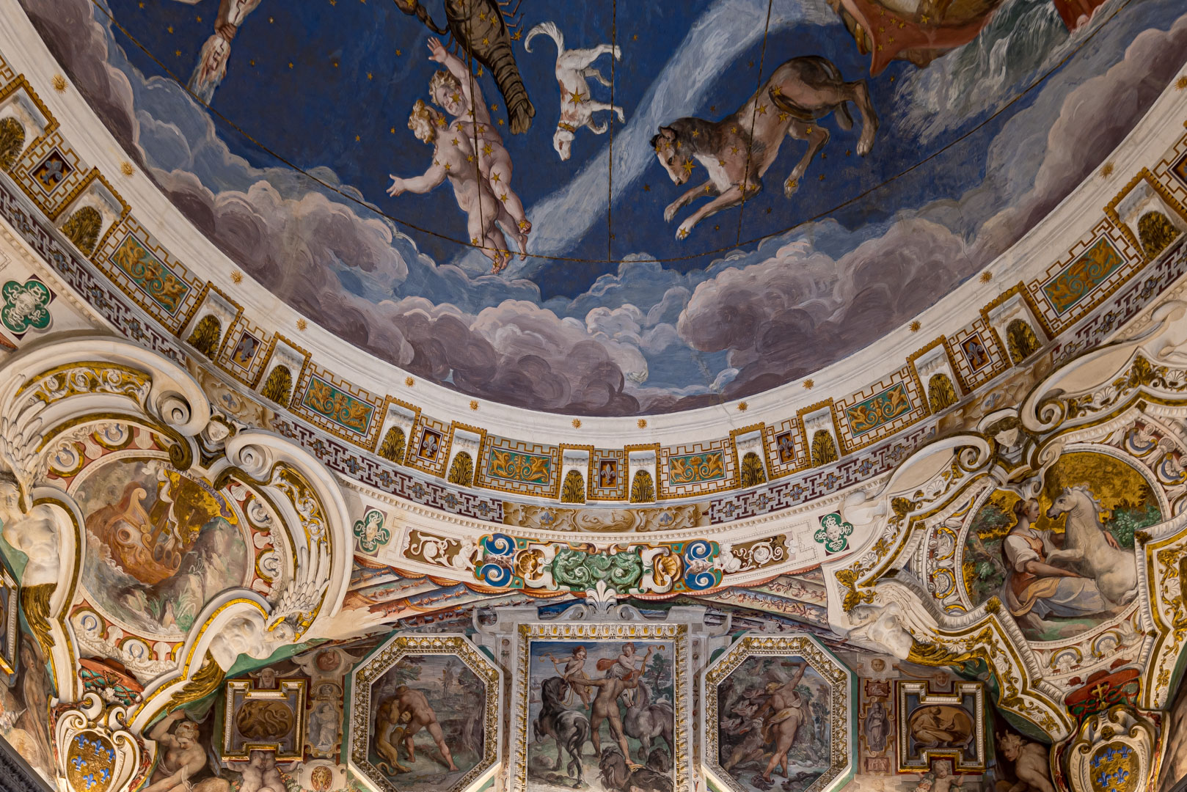
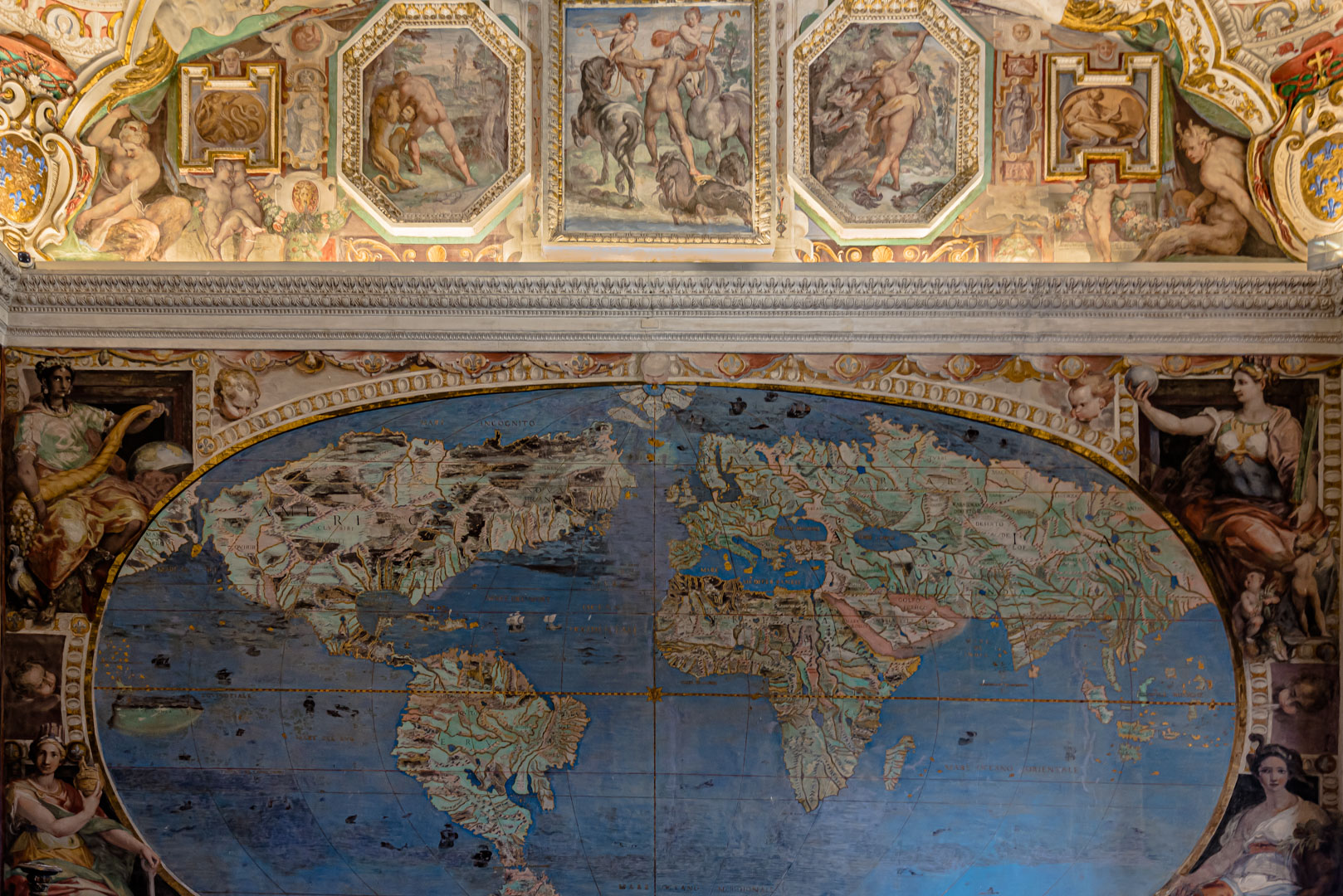
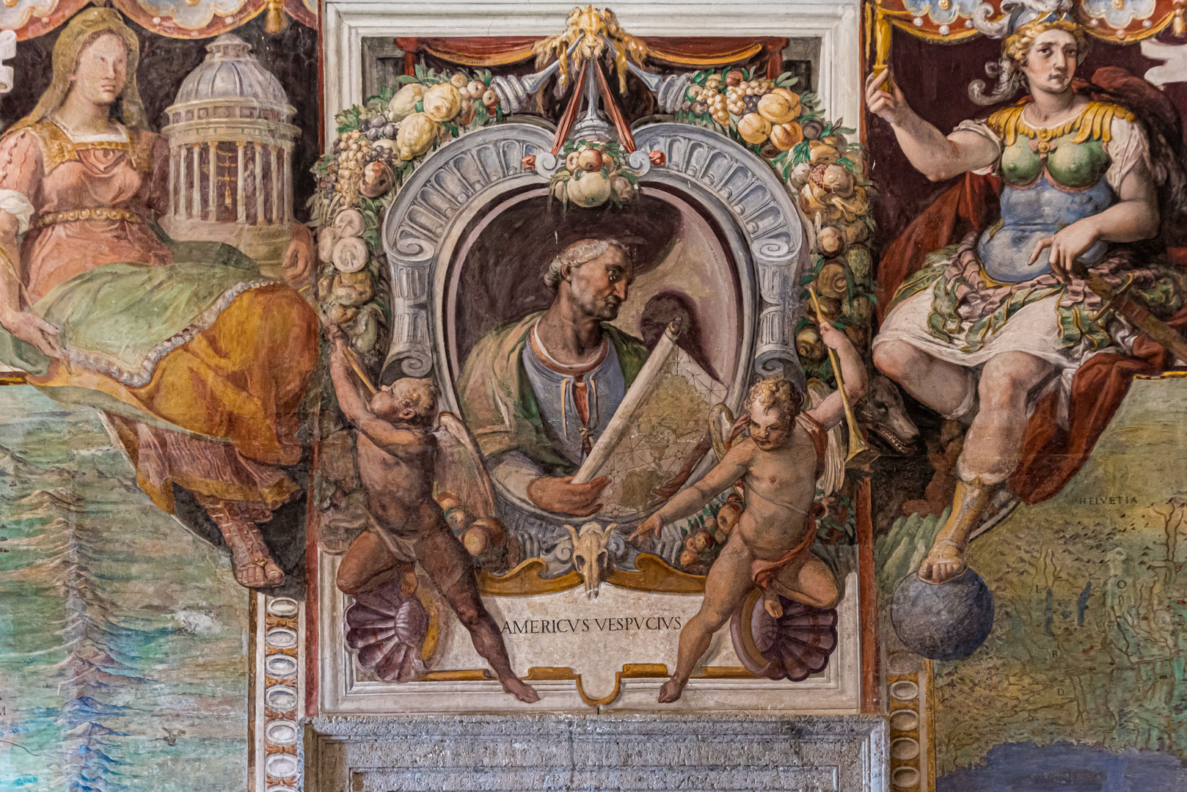
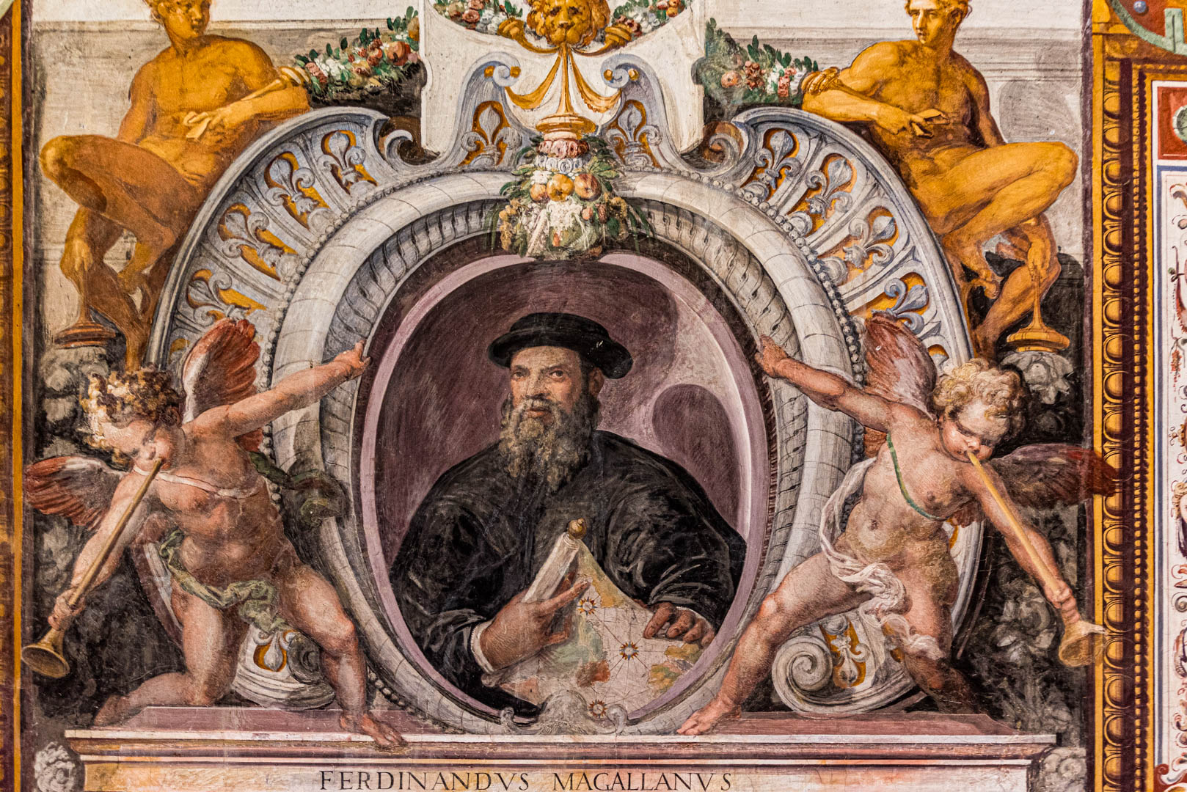 The gardens of the villa are as impressive as the building itself. At the top of the garden is the Casino, a small habitable summerhouse with two logge for al fresco dining. It was built probably on designs by Giacomo del Duca, with later alterations made to the area by the architect Girolamo Rainaldi. The casino is approached by stairs contained between heavily rusticated grotto walls, with a central catena d’acqua, a cascaded rill or ‘water-staircase’. At the top of the steps and set in an oval space are large statues of two reclining river gods to either side of a large central vase fountain. Stairs built into the oval walls lead up to the parterred terrace in front of the south facade of the casino.This part of the terrace is lined by stone herms with cypress trees. Alessandro Farnese died in 1589 bequeathing his estates to relations – the Farnese dukes of Parma. The Cardinal’s fabulous collection was transferred eventually to Charles III of Spain in Naples. In the 19th century the villa became for a while the residence of the heir to the throne of the newly united Italy.
The gardens of the villa are as impressive as the building itself. At the top of the garden is the Casino, a small habitable summerhouse with two logge for al fresco dining. It was built probably on designs by Giacomo del Duca, with later alterations made to the area by the architect Girolamo Rainaldi. The casino is approached by stairs contained between heavily rusticated grotto walls, with a central catena d’acqua, a cascaded rill or ‘water-staircase’. At the top of the steps and set in an oval space are large statues of two reclining river gods to either side of a large central vase fountain. Stairs built into the oval walls lead up to the parterred terrace in front of the south facade of the casino.This part of the terrace is lined by stone herms with cypress trees. Alessandro Farnese died in 1589 bequeathing his estates to relations – the Farnese dukes of Parma. The Cardinal’s fabulous collection was transferred eventually to Charles III of Spain in Naples. In the 19th century the villa became for a while the residence of the heir to the throne of the newly united Italy.