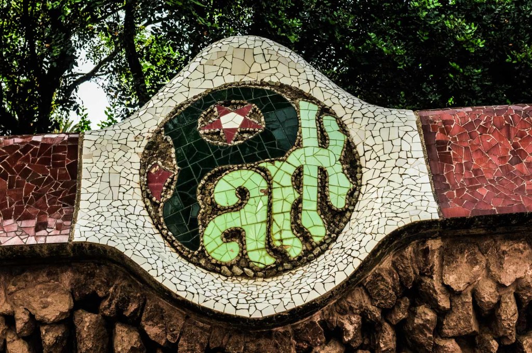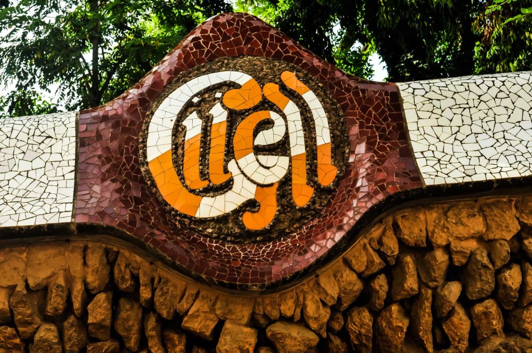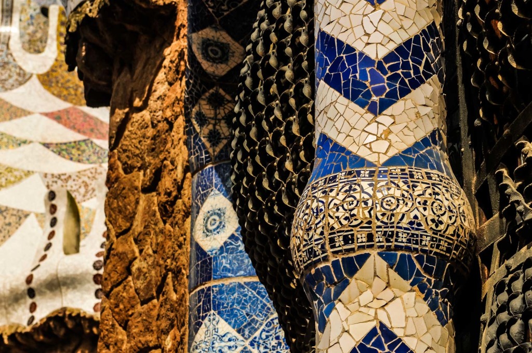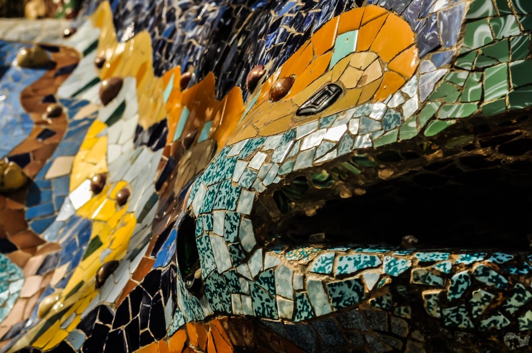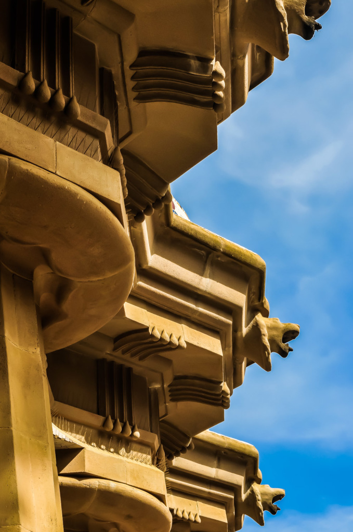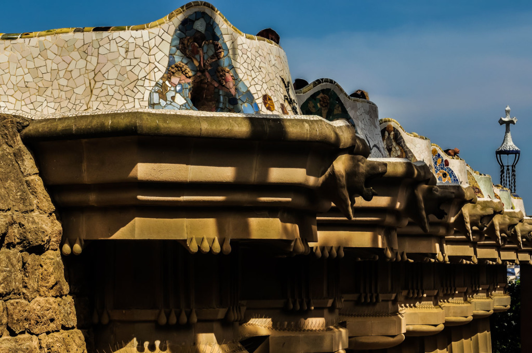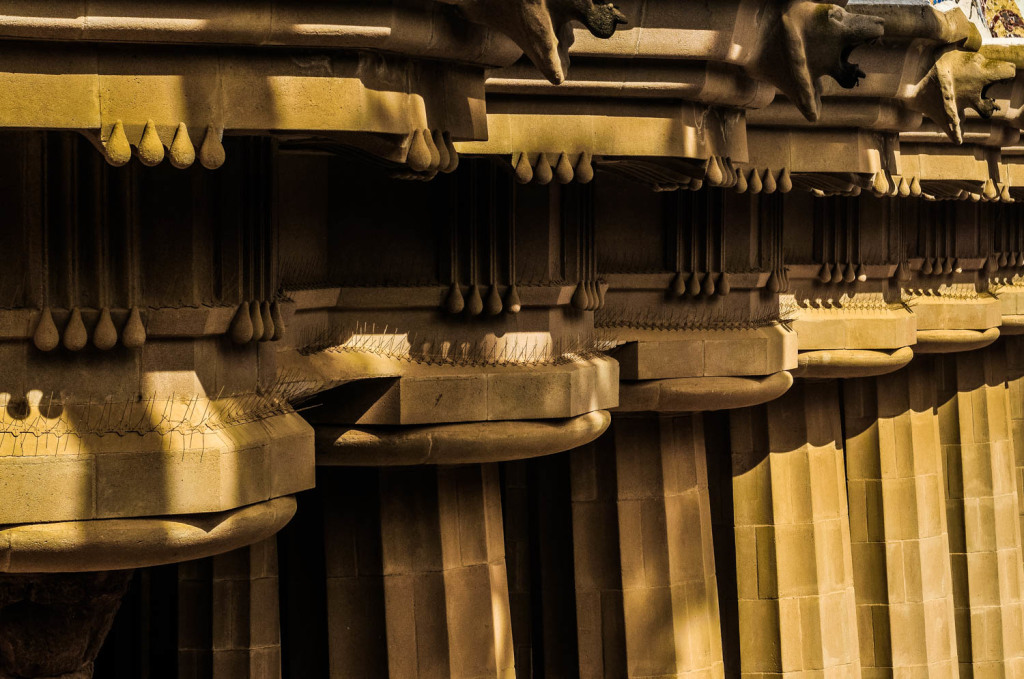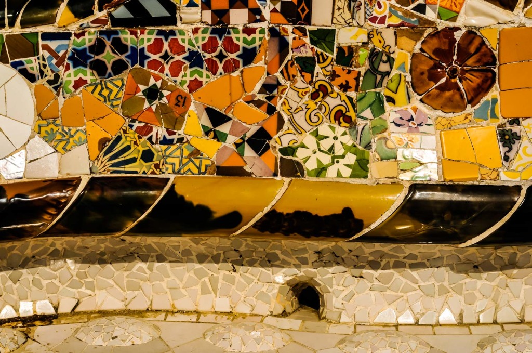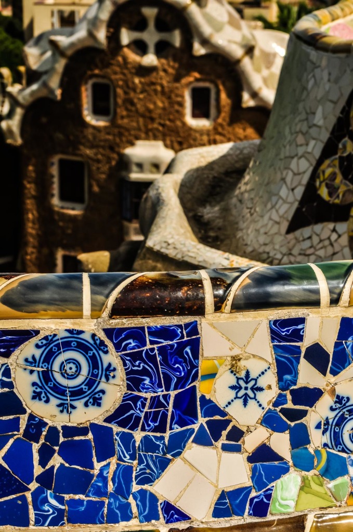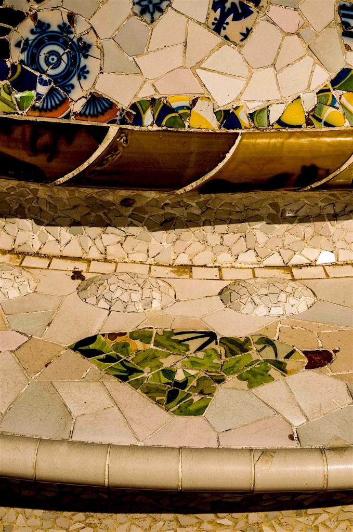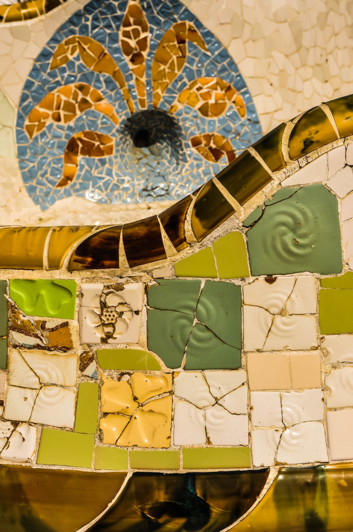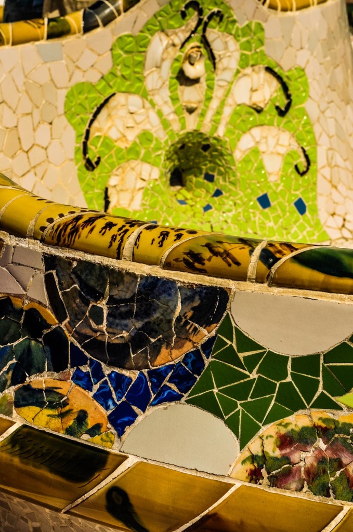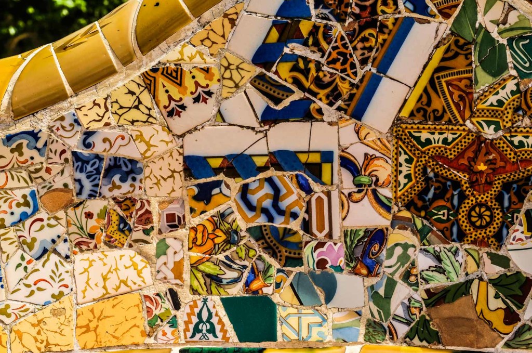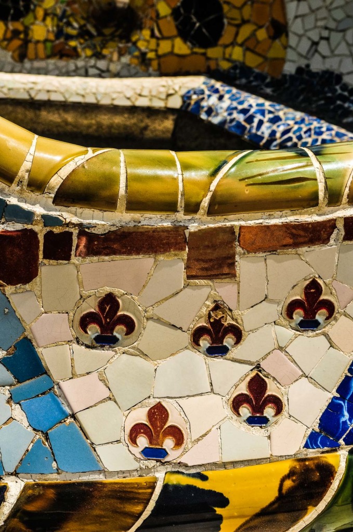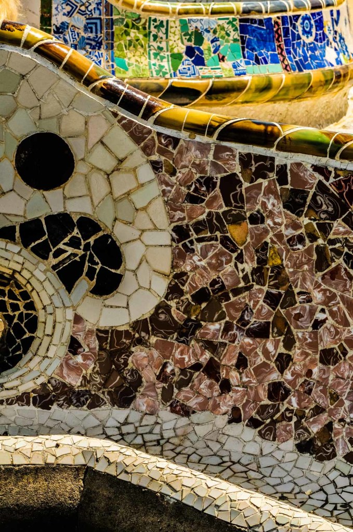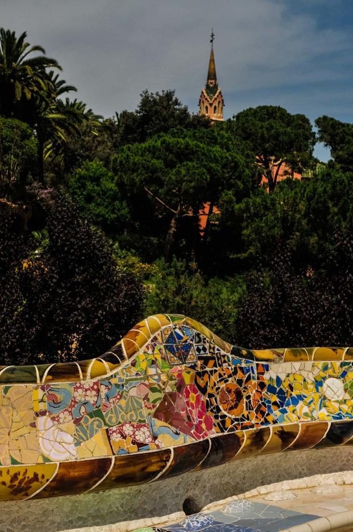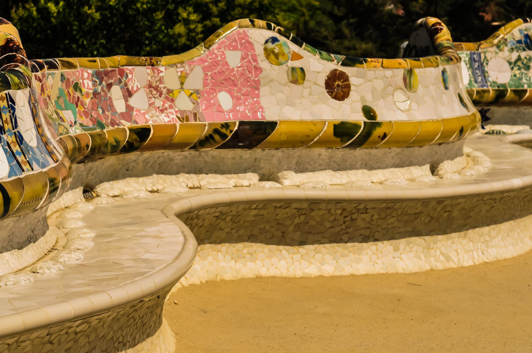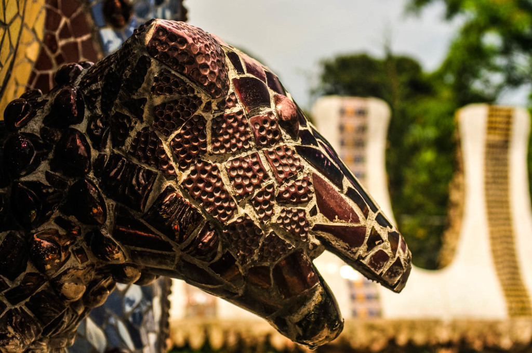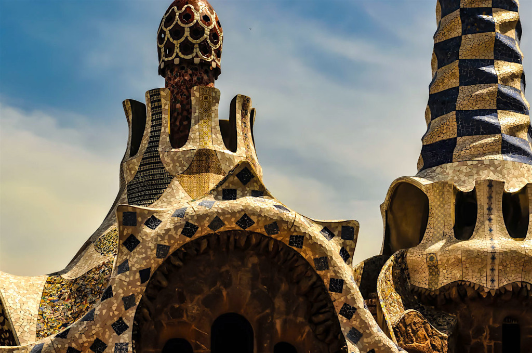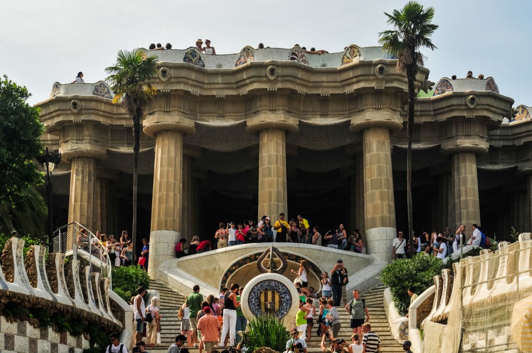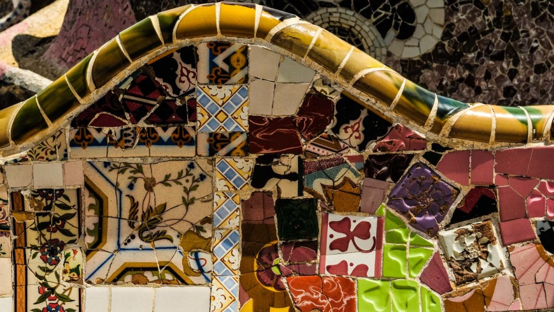THE PARK GÜELL IN BARCELONA
The genius project by Gaudi that proved to be a commercial failure
photographs by Massimo Pacifico
The Park Güell is located at the foot of Mount Carmel, on the northern outskirts of the Spanish city of Barcelona. It is the project of the architect Antoni Gaudi and initiative of the Catalan impresario Eusebio Güell. Conceived as an innovative, and luxurious, urban residential plan, to foresee the edification of sixty buildings including homes and professional offices, a chapel and the realization of a park. From an economic point of view the Güell plan turned out to be a fiasco. Only one of the lots was purchased and only two houses were built. Gaudi lived in one of these from 1906 to 1925, before moving to the site of the Sagrada Familia.
In 1922 the municipality bought the park and made it public. Gaudi formulated the project seconding the sinuous tendency of the terrain and wanted to use the trencadis technique, a mosaic of recycled glass and pottery. Under the central square of the park a hypostyle hall was built in cement, supported by “a hundred columns” of Doric style columns which are, in reality, only eighty five. Along the square runs the spectacular “bench” that simulates a sinuous snake the length of one hundred and fifty meters, beautifully decorated. Symbol of the park is the salamander (metaphor of fire and alchemy), also made of concrete and mosaic that adorns the fountain of the main staircase.
Since 1984 the park is on the list of Unesco World Heritage sites.
